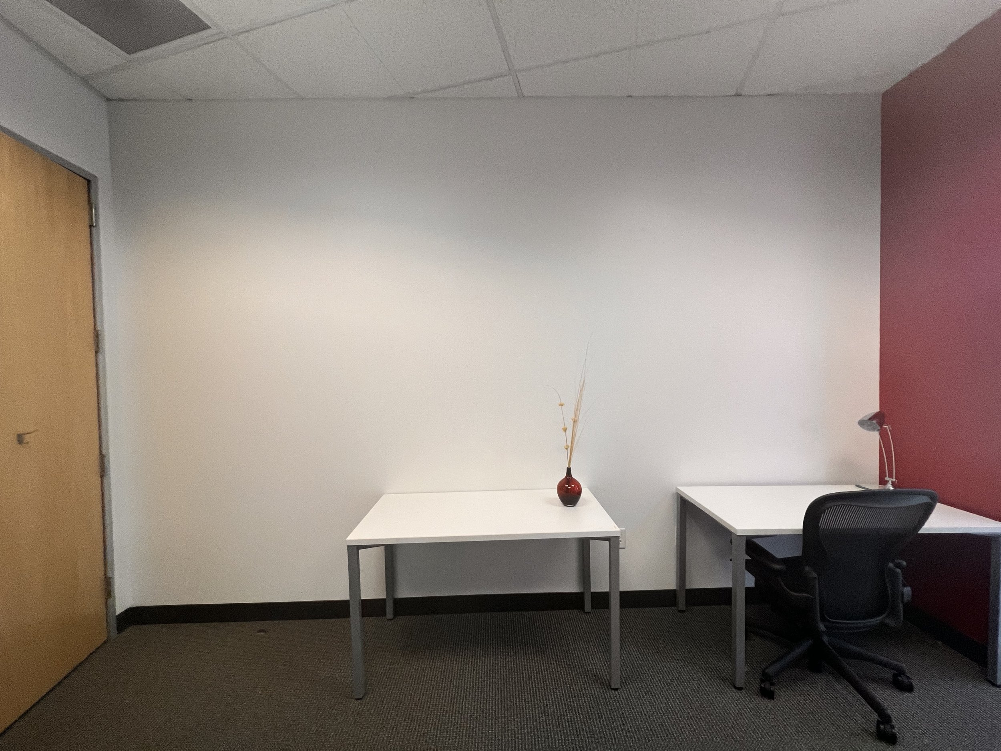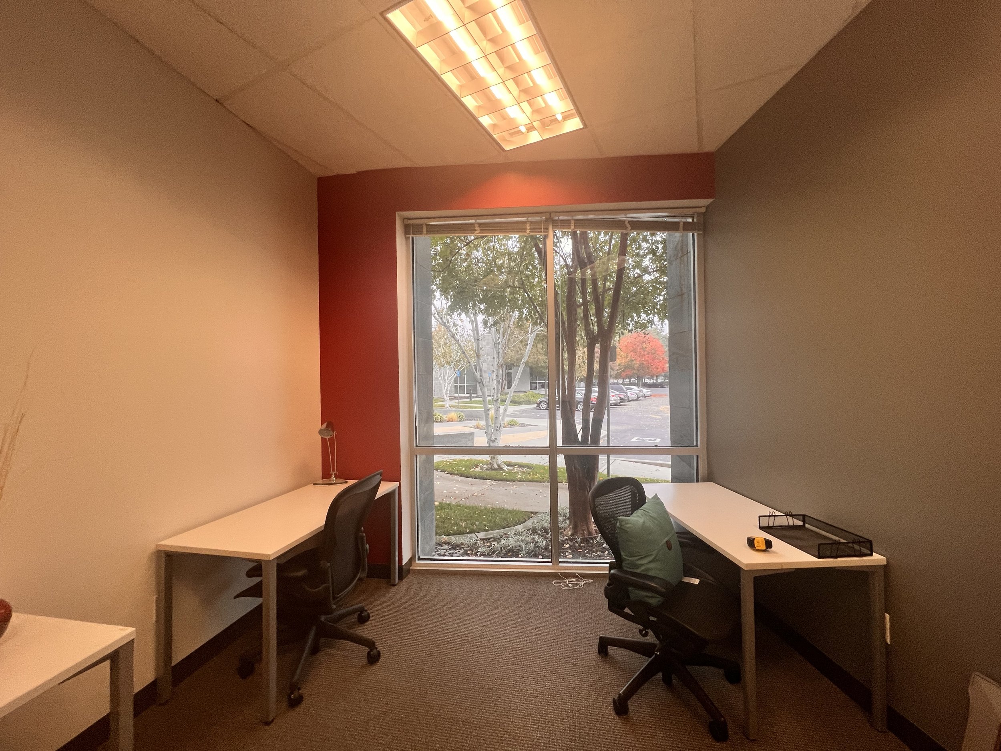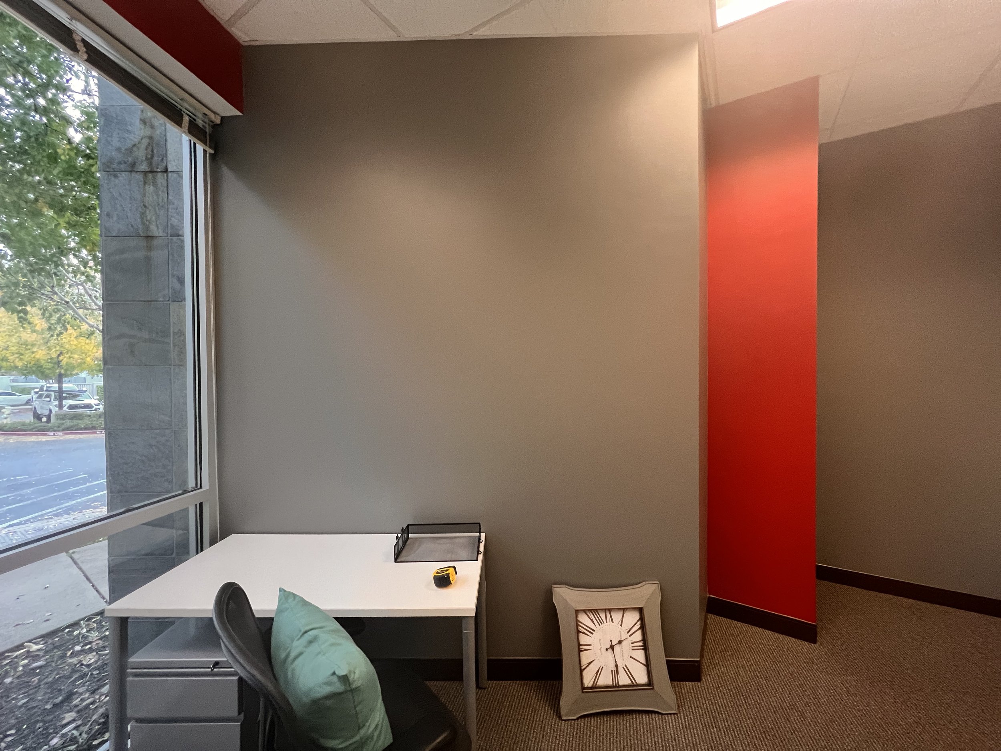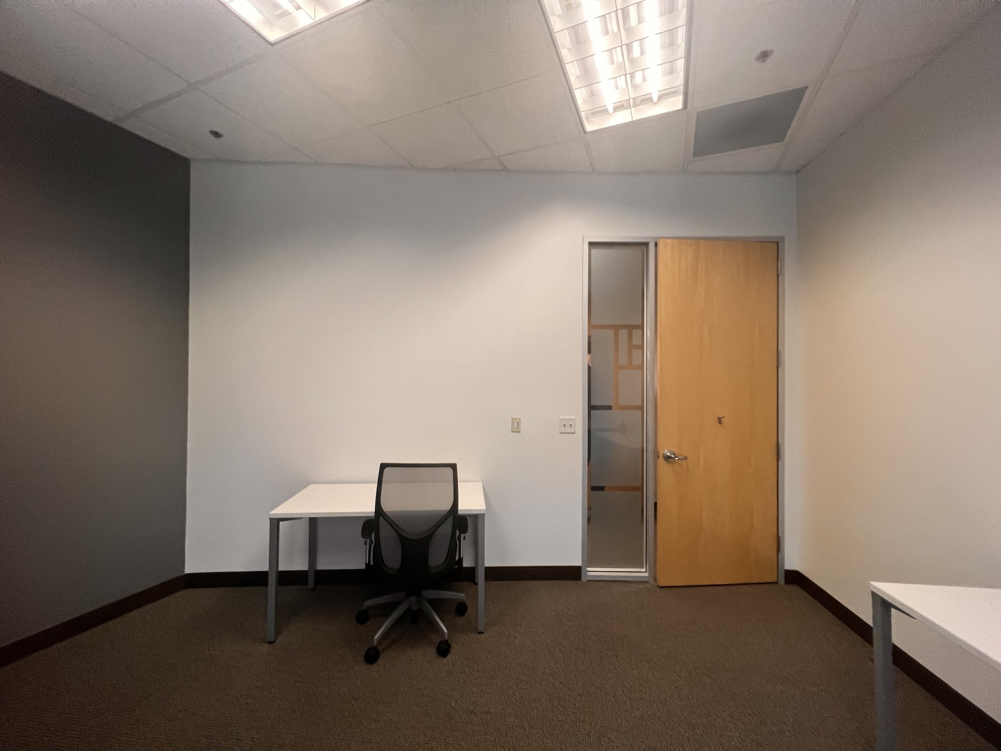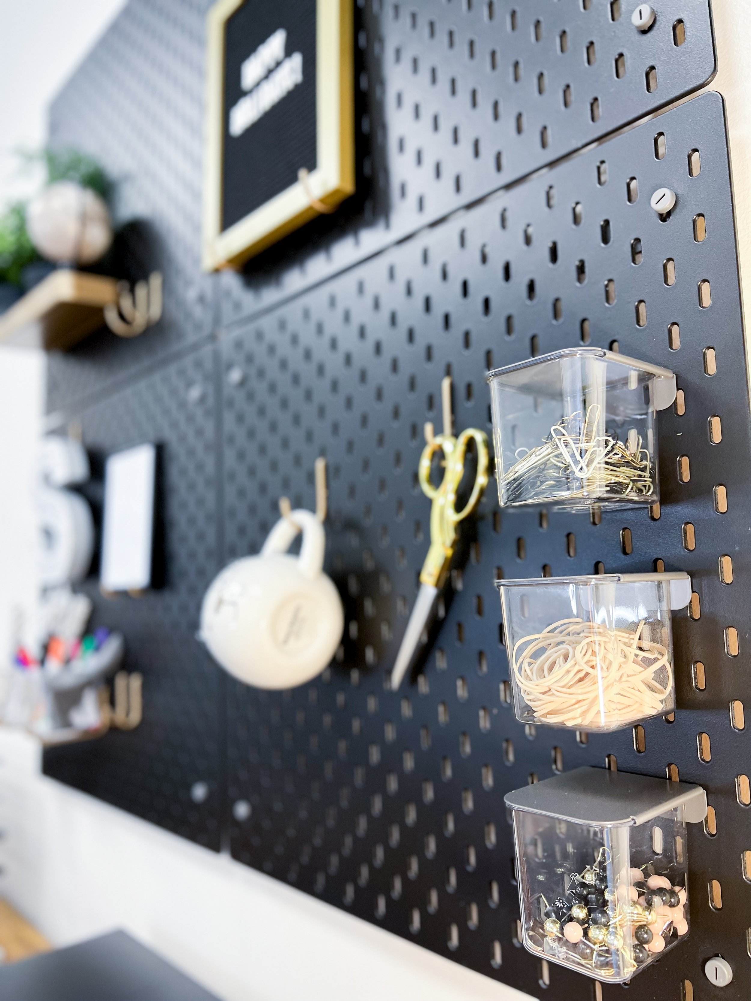The Øffice Facelift
The Støry
Our client reached out prior to leasing this office space for this business. The idea was to surprise his admin with a newly remodeled office that’s deserving of her amazing work. He did not have anything specific in mind as to how we should remodel, he just wanted to make sure she was WOWed, had enough space for her filing cabinets and didn’t feel that she was in a commercial office building.
The Design
The first thing we had to do was get rid of these crazy wall colors. We knew that by picking a neutral bright color, it would open up the space and help eliminate the claustrophobic feels. Being that’s it’s a leased office in a commercial building, there were restrictions on what we can and cannot do, unfortunately we couldn’t replace the lighting, carpet, ceiling or window treatment.
We wanted to create different sections within the office to give it a multi-fuction but also encourage movement. Whether it’s sitting by the window and reading or going through paperwork in the back wall, checking out the mini library or working at the desk space, the idea started coming to fruition. From there, Devin went to work on the custom desk while Sarah went shopping!
We stuck to the neutral color palettes with bold black and gold accents that are perfect for every season and add a level of sophistication fitting for a business. We used wallpaper to create an accent wall, faux greenery for minimal maintenance, a faux cowhide to help us forget about the carpet and fun nic nacs for the added modern touch... and even included the occupant’s favorite animal: the giraffe. We think it turned out pretty great and our client sure loved it!
